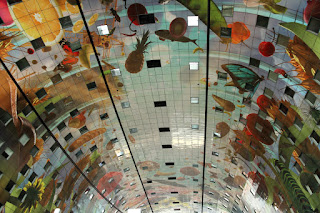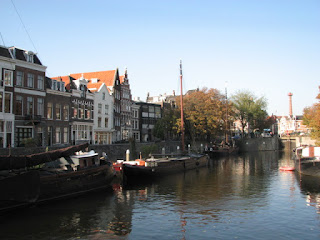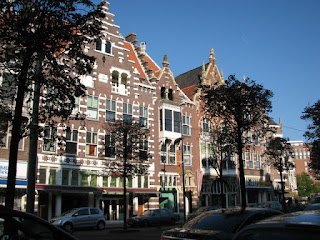Joe's old co-worker Isaac
at PACCAR in Washington was in Eindhoven working with DAF so he tagged along on
our Saturday daytrip excusion to Rotterdam. We took the train to central
station.
Rotterdam Centraal Station by Benthem Crouwel, MVSA Architects and
West 8 which opened in March 2014. The new station was necessary to meet a
growing number of travelers.
More architecture info and
better photographs:
Rotterdam’s High Speed
Train (HST) is 20 minutes away from Schiphol and 2.5 hours away from Paris. The
hall roof is clad in stainless steel and gives the buildings its iconic
character and serves as a proper entry from the urban landscape. The roof has the largest application of solar
energy in the Netherlands and in Europe. The solar cells reduce the station’s
CO2 emissions by 8%.
First we walked toward the
Blaak Station, to the new Rotterdam icon, Markthal, an open air fresh food and
hardware market, the first covered market in the Netherlands realized. The arch
contains apartments with views of the ground floor market space below. The
combination of apartment and fresh market is the first anywhere in the world.
MVRDV won the competition in 2004 for housing, parking and a market hall. Instead
of a typical 2 residential towers with a dark market hall in between, the arch
form with 2 open inviting but closed off to weather conditions on the ends. The
glass façade is a cable net, the largest of its kind in Europe. The interior is
bright and colorful with art inviting those in. There is no backside to this building.
All service entry for the market and restaurants occurs below ground. The
basement also houses an Albert Heijn grocery store, Etos drug store and Gall
& Gall liquor store. The elevator to the residential apartments on the 3rd
to 11th floor changes in size and location due to the curve of the
structure. There are 102 rental apartments and 126 sold apartments. Each has
its own outdoor terrace the full width of the unit and due to the arch shape
the 24 top floor penthouses had a very wide roof terrace. Half of the
apartments have windows into the interior market.
Markthal by MVRDV
More architecture info and
better photographs: http://www.archdaily.com/553933/markthal-rotterdam-mvrdv
I wasn’t able to spend the
time taking the quality photos today I normally would but with a fussy baby,
this was the best I could do.
Cube Houses
Wittehuis
Red Apple
Joe and I both commented
that we could live in this city. I love when Joe embraces the urban lifestyle
that architects crave.
Niewe Maas River
Crazy cantilever on inntelhotels
Eramusbrug and De
Rotterdam by OMA
De Rotterdam by OMA (Rem
Koolhaus) is a mixed-use ‘vertical city’. There are 3 stacked and
interconnecting towers of 44 floors at 150m tall and 100m wide. The building
has a shared plinth with the lobbies to each of the towers. Even though it’s massive
scale, the shifting blocks has a changing appearance from different views in
the city. When Jackie was here in October 2011 the concrete structure was only constructed
up to about the 8th floor and minuscule in size compared to the KPN
building by Renzo Piano to the north.
De Rotterdam program
More info on De Rotteradam: http://www.archdaily.com/451377/de-rotterdam-oma
Kunsthal, an art musuem by OMA (Rem Koolhaus) which opened in 1992, was recently renovated by them after a 2012 major art theft of Picasso and Matisse.
Museumpark
Now that's a big bend-over screw ;)
Het Nieuwe Instituut
Folding shipping container by Holland Container Innovations in Museumpark
Pauluskerk by English architect Will Alsop in 2013
We went to Chinatown to eat at Tai Wu for dim sum
Brooklyn loved watching the fish tank while we finished eating.
We didn't really have much else nearby that we wanted to see in Rotterdam so since the train home was passing through Breda, we decided to get off and explore some more.
We walked through Park Valkenberg
Kasteel van Breda (Breda Castle) is surrounded by moat. It is now home to the Koninklijke Militaire Academie (Royal Military Academy) for the Dutch Army and Air Force.
Grote Kerk Breda – Onze Lieve Vrouwe Kerk Breda
Grote Markt
We enjoyed some beers at Heeren van Breda before heading back to Eindhoven.





























































































































































