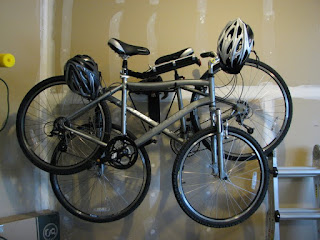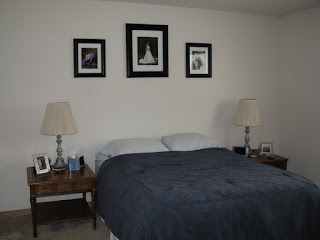This was a picture taken one slightly rainy, partly cloudy day. The more rain we get, the more rainbows we see. From the front of the house, the 2 smaller windows on the right are on the upper level of the 2 story entry near the stairs. The arch window is in the guest bedroom/office.
The living room has a gas fireplace and wood mantle. There is a large 8’ wide sliding glass door out onto the back deck.
The dining room has a bay window to the backyard and is open to the kitchen on one side and the living room on the other. There is an eat-in bar separating the dining room and kitchen.
The kitchen has white tile countertops. The upper cabinets are really tall and have way more storage space than we had before. The refrigerator is the 2 door kind with the freezer and ice dispenser on the left side. The pantry is huge and next to it is a desk which is a great dumping ground for stuff on our way in from the garage.
This is the view after entering in the garage, but my favorite new piece is hanging in the garage: new comfort bikes good for both the rode and interurban trails.
Upstairs there is a large landing with French doors to the master bedroom as well as doors to 2 bedrooms, a linen closet, laundry room and guest bathroom. We close one of the doors to our bedroom so Chance has a corner to curl up in.
The front bedroom is larger and used as the guest bed and office with all my sewing and scrapbooking supplies. There are still a few boxes in here of books and such that need to find a home eventually.
The third bedroom facing our strange neighbors (which we believe are 2 families living in one house and has many kids coming over to use their trampoline right outside our window) is the gym with Joe’s bowflex. The washer and dryer that come with the house are located here since they aren’t as nice as my front-loaders we bought a few years ago.
The guest bathroom has a combo shower tub and the sink has white tile countertops.
The master bedroom has an amazing view out the back of the house to the east, towards the Cascade Mountains. I can’t wait to finally find nice bedroom furniture in a few months.
The master bath has another great window to the Cascades above the oval tub. There is a separate glass shower and double sink vanity. The walk-in closet is off the master bath.
The back deck is as big as our old back patio. We have an assortment of potted herbs getting more and more sunlight by the day with only supplementing occasionally for water instead of rainwater. While Joe was grilling dinner, Chance enjoyed watching, hoping she might get to eat some of which smelt so good. Here you get to an idea of who our neighbors are. The neighbors behind us, beyond the fence have an RV camper in the yard that we think the Grandpa lives in. I already mentioned how the next door neighbor to the right has a trampoline only a few feet from our yard.
While Joe was grilling dinner, Chance enjoyed watching, hoping she might get to eat some of which smelt so good.

















































No comments:
Post a Comment